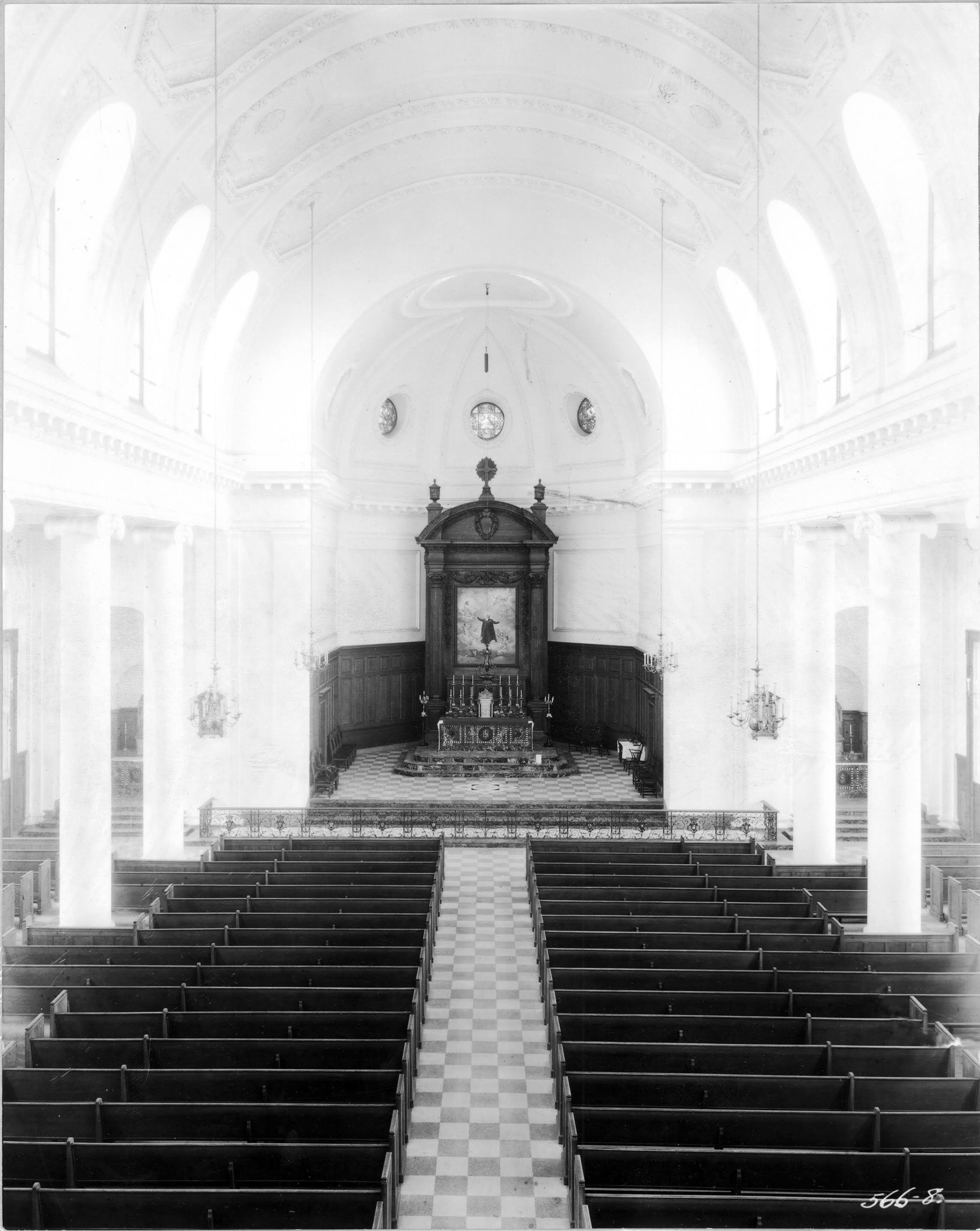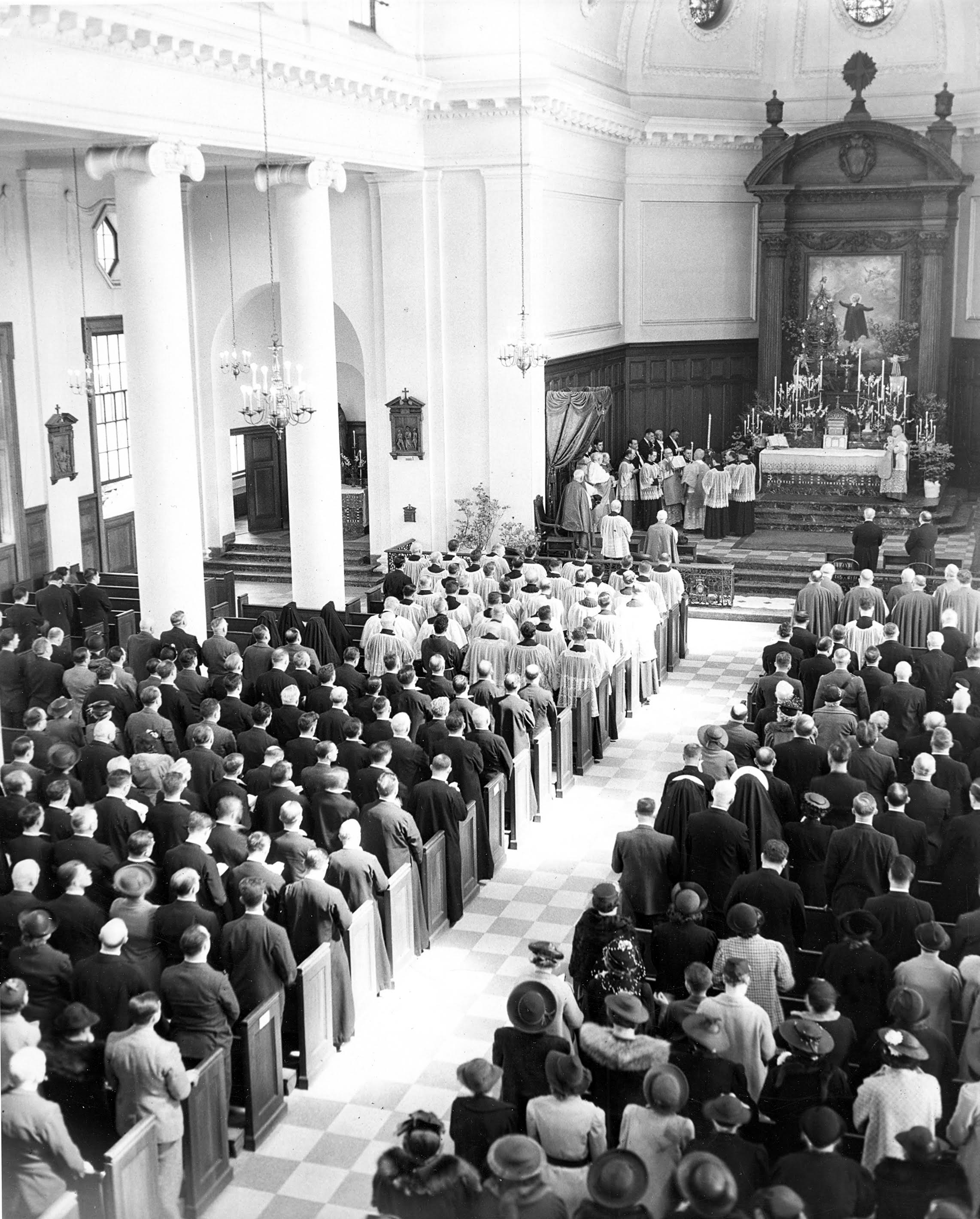A CROWN OF GLORY:
THE HISTORY OF THE CHAPEL OF DE LA SALLE AND HIS BROTHERS
The Chapel of De La Salle and His Brothers constitutes the true heart and symbolic center of Manhattan College. In April of 1927, just three and a half years after the College moved from Manhattanville (131st Street and Broadway) to its new home in Riverdale, ground was broken on the site. The Georgian Colonial building, constructed of red Virginia brick and stone trim and designed by Architect James W. O’Connor, conformed to the architecture of the College’s main buildings. By the spring of 1928, the iconic Quadrangle was enclosed with the completion of the Chapel. Its exalted cupola, discernable for miles around, appeared as the crowning glory of the new campus.

His Eminence Patrick Cardinal Hayes ’88, formally dedicated the Chapel to its patron, Saint John Baptist de La Salle, on June 12, 1928, Commencement day. The music of the Mass was drawn from the Georgian Suite, especially composed for the occasion. The Manhattan College Glee Club lent their voices to the ceremony, and the newly installed pipe organ sounded at full bloom. Commencement exercises were held later that day on the new esplanade directly outside the entrance to the building, and 146 graduates, the largest graduating class in the history of the College thus far, received degrees.
The principal icon in the Chapel was a large mural painted by Brooklyn artist Anthony R. Savarese above the main altar portraying De La Salle entering heaven. In 1980, the Christian Brothers observed the tercentenary of the foundation of the Institute, and as part of this celebration, a new mural was commissioned for the Chapel’s altar. Artist Fabian Zaccone painted the present mural that features De La Salle in the center surrounded by the Saints of the Institute and Christian Brothers significant in the development of Manhattan College. The background, which features the Cathedral of Reims, the birthplace of the Founder, and one of the iconic arches of the College, suggests the nexus between Reims and Riverdale.
Aligning the walls of the Chapel are the original 14 oak-carved Stations of the Cross, created by Gespare Ciuffo, a Sicilian-born woodworker. The white-oak pews and kneelers were constructed in Waukesha, Wisconsin, by the famous Manitowoc Church Furniture Company and shipped east via railcar. The large pipe organ at the rear of the Chapel was donated from Clason Point Military Academy, a Brothers’ school in the Soundview section of the Bronx. Manhattan College’s Chapel was completed at the time Clason Point relocated to Oakdale, Long Island, and was renamed La Salle Military Academy. The organ, which originates from 1898, was removed and refurbished for the College’s Chapel. Above the rank of pipes, the circular stained-glass window featuring the Holy Family was added a few years later, as were the five round stained-glass windows above the marble altar, featuring Christ and the Four Evangelists.
The building, completed for a cost of approximately $430,000 (approximately $6 million today) is a combination chapel and auditorium, with the auditorium situated on the first floor. It was originally designed to seat up to 1,500 and named for alumnus George Smith ’84, who contributed $25,000 (about $330,000 today) to its realization. The auditorium became a popular cultural center for theater, music and important lectures on campus.
